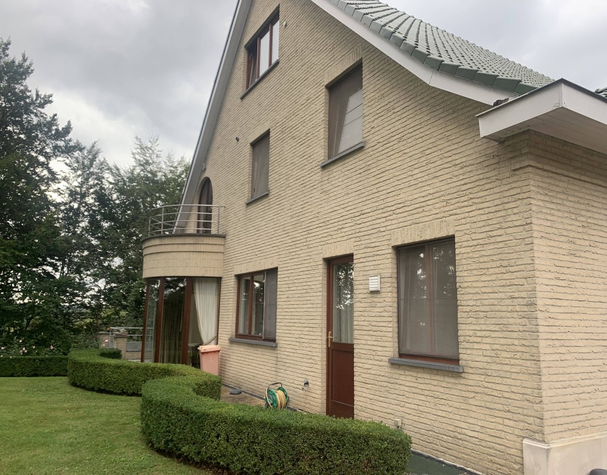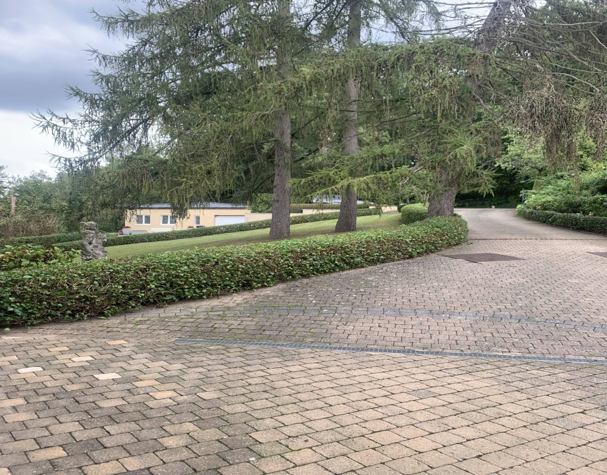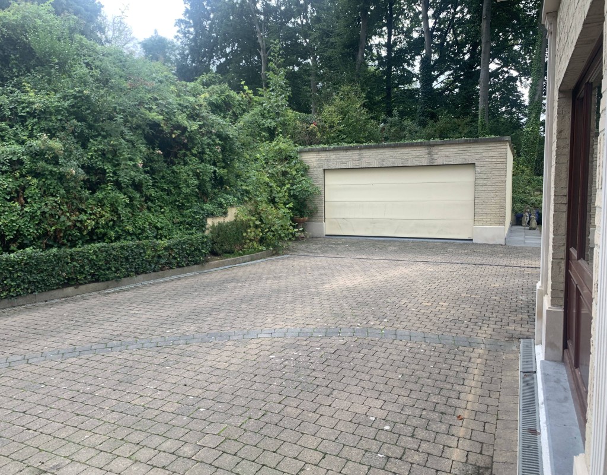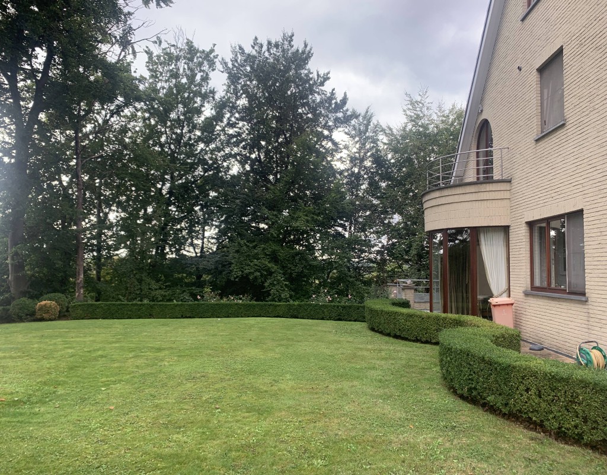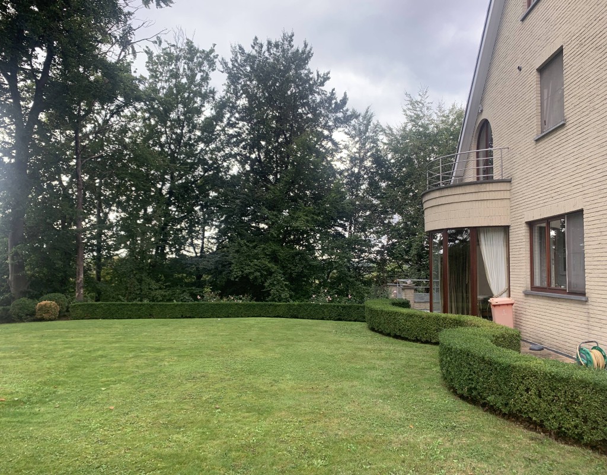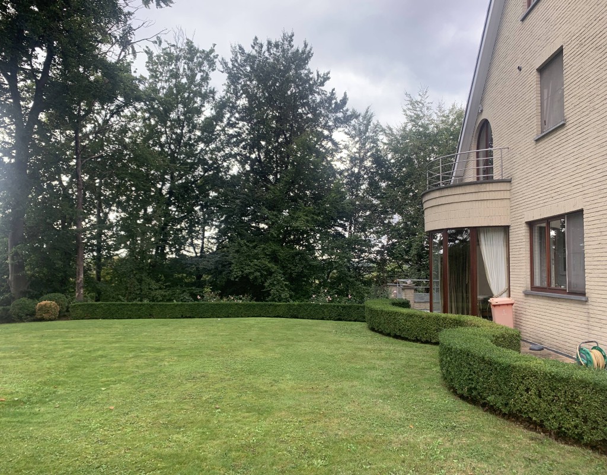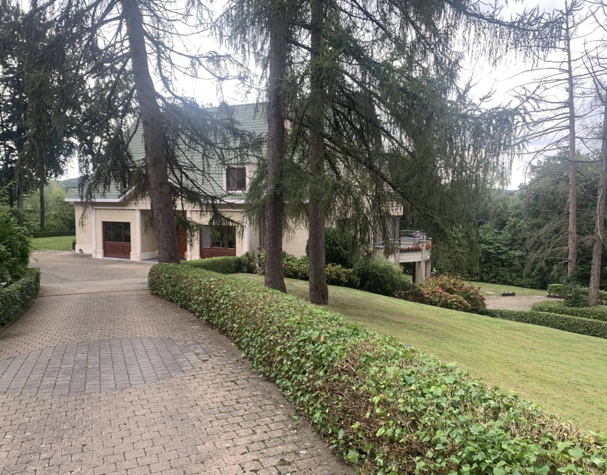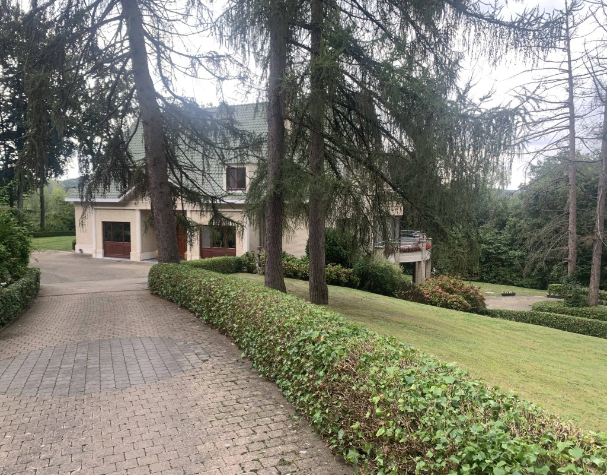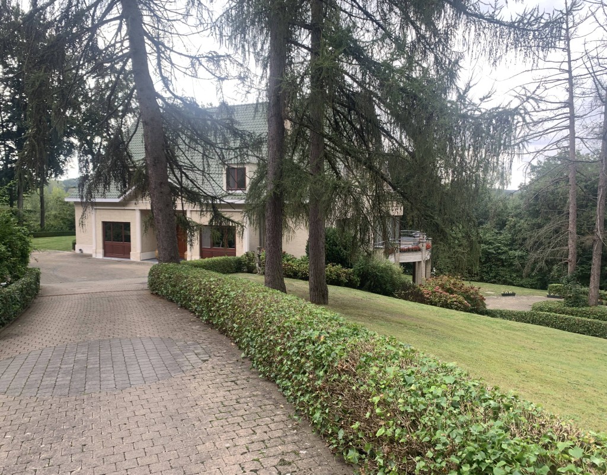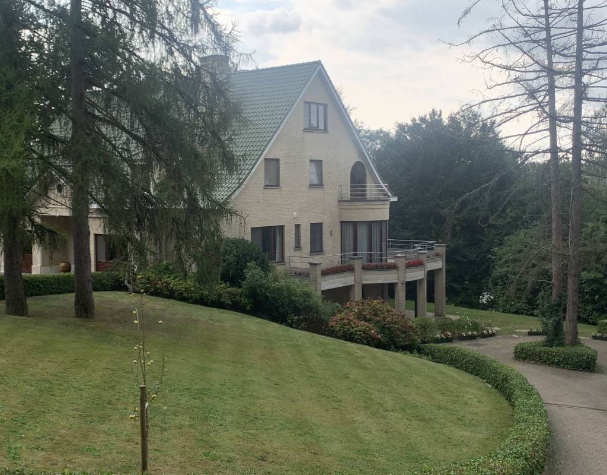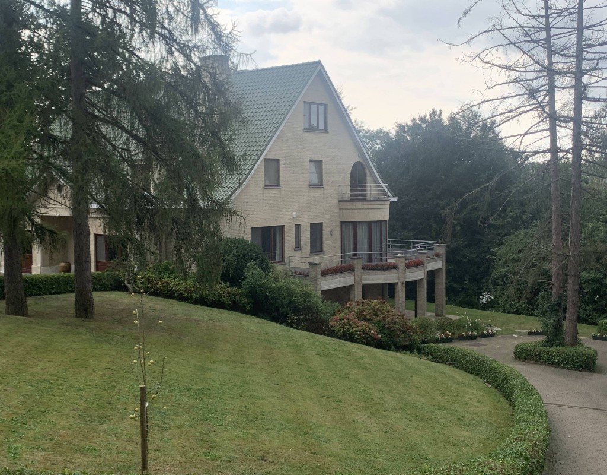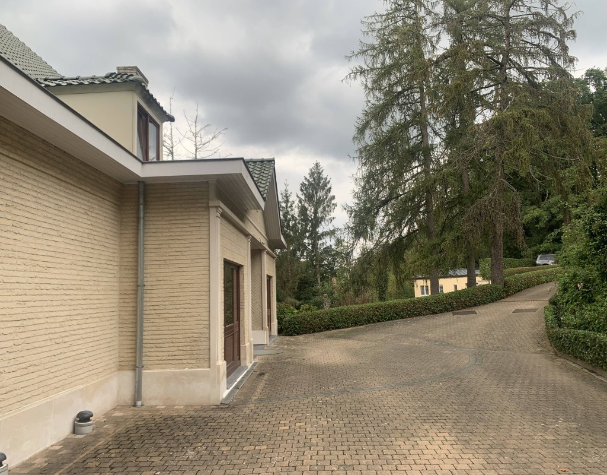Property Description
Bright and large villa of 750 m2 on a plot of 45a. The villa is currently fitted out as a private flat with 4 bedrooms on the garden level and studios with a total of 14 bedrooms. The building is arranged on 4 levels: ground floor (with bedrooms/studios), garden level (private flat), first floor with studios and bathrooms, an attic and an outdoor storage/workshop of +/- 80m2. Currently used as a nursing home. Surfaces: ground floor 254 m2, garden floor 264 m2, first floor 212 m2 and attic of 50m2. Complete the property an exterior garage of 40 m2 and a garage on the garden floor.
Property details
- AREA INTERIOR 800 m2
- AREA EXTERIOR 2500 m2
- FLOOR 3
- Energy Efficiency E
- Terrase Yes
- Garden Yes
- Garden / Terrace Orientation Southeast
- No. Bedrooms 17
- No. Bathrooms 6
- Parking Yes
- Garage Yes
- No Garages 3
- Area of Garage 7
- Kitchen type Full Equipped
- Has lift Yes
- Security door Yes
- Double glazing Yes
- Year Built
- Year Renovated 2009
AREA INTERIOR
800 m2
AREA EXTERIOR
2500 m2
FLOOR
3
Energy Efficiency
E
Terrase
Yes
Garden
Yes
Garden / Terrace Orientation
Southeast
No. Bedrooms
17
No. Bathrooms
6
Parking
Yes
Garage
Yes
No Garages
3
Area of Garage
7
Kitchen type
Full Equipped
Has lift
Yes
Security door
Yes
Double glazing
Yes
Year Built
Year Renovated
2009


