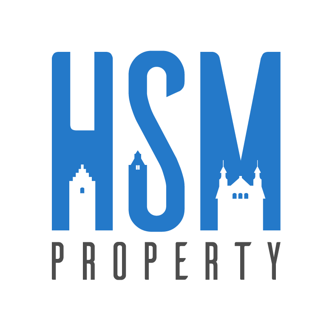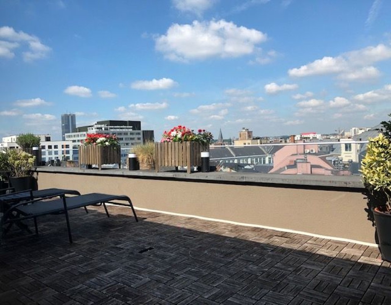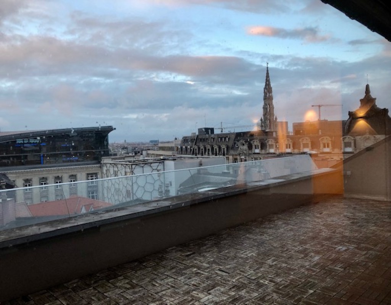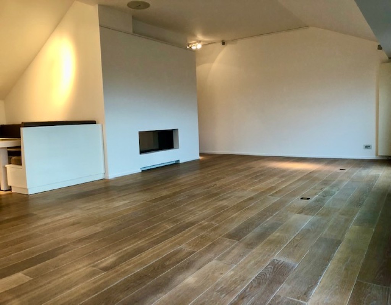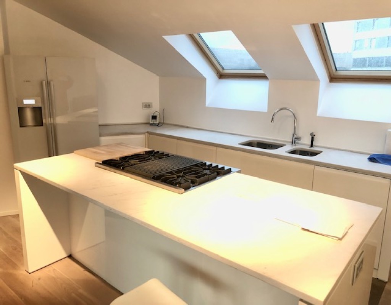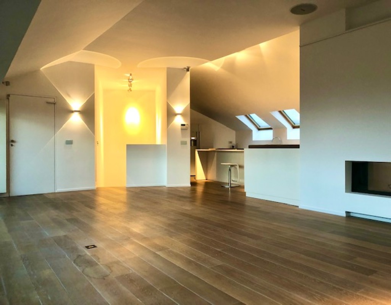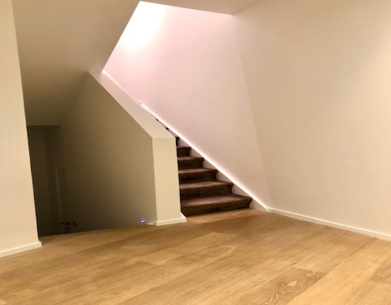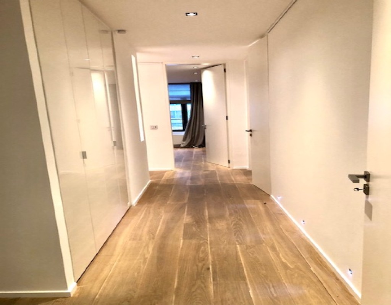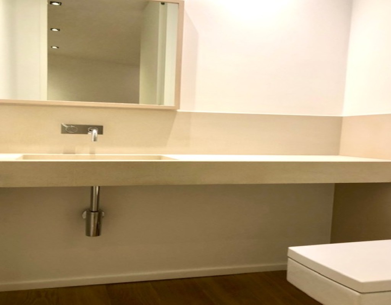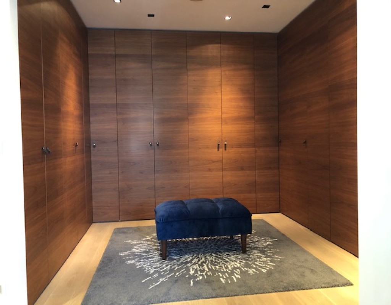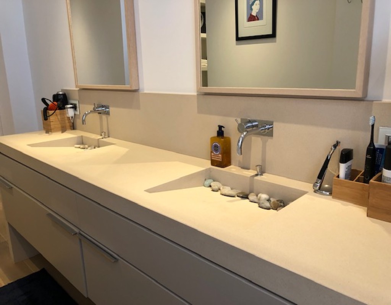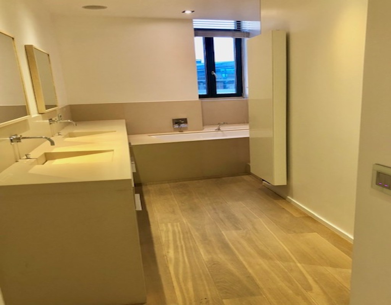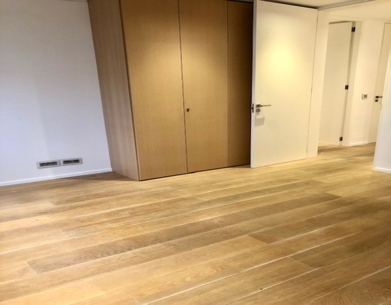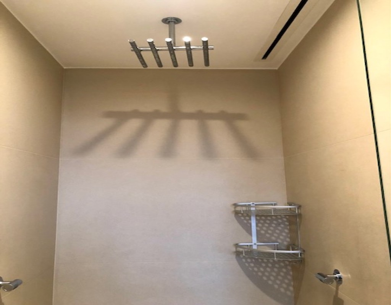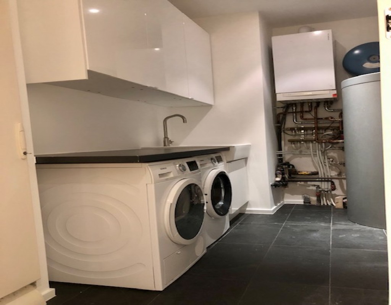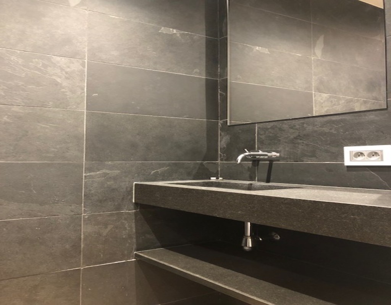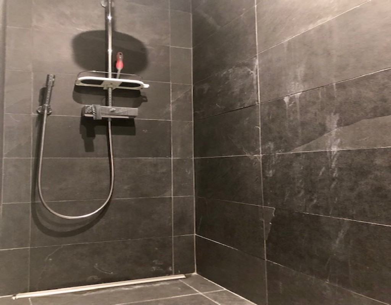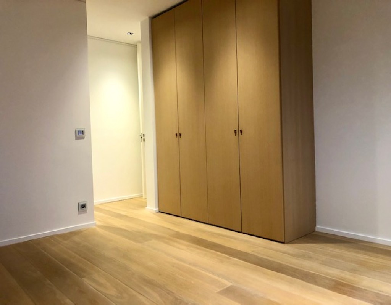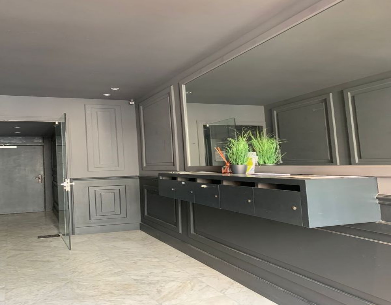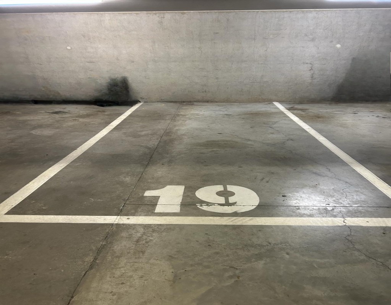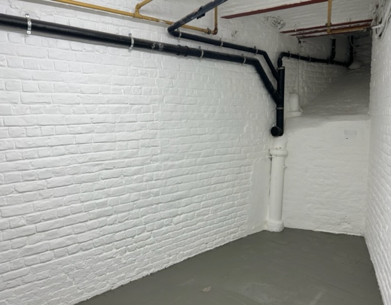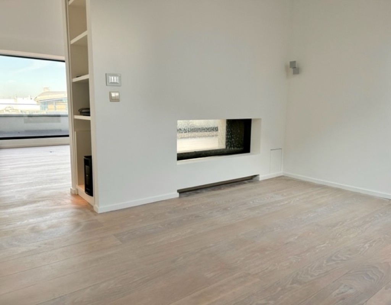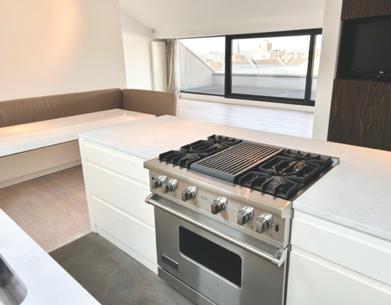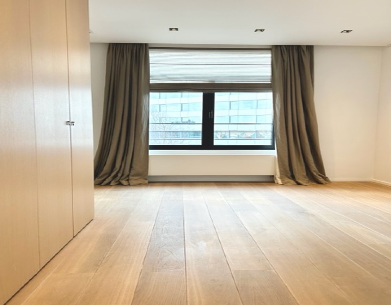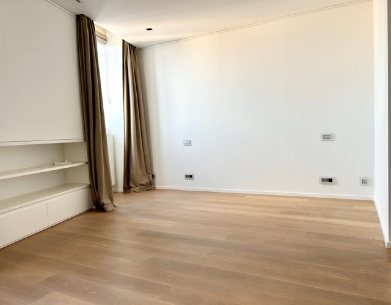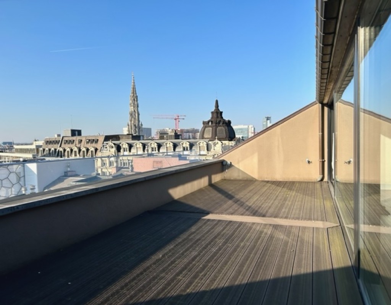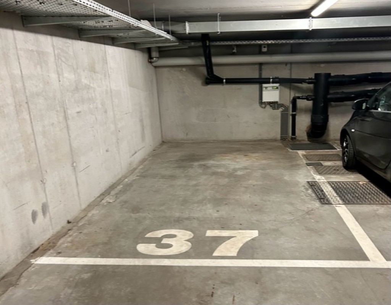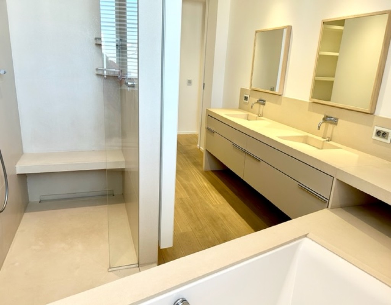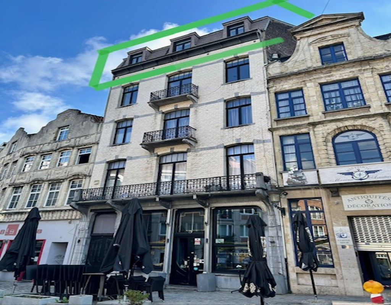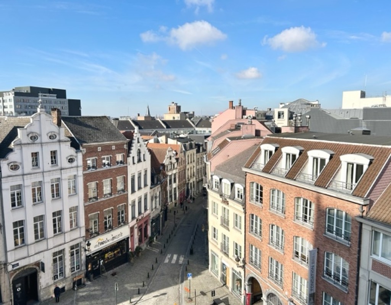Property Description
Over 220m2, on the 4th and 5th floors of a beautiful “Maison de Maître” from 1908. The elevator brings you directly into the property on both floors. At the top is a large living room and dining room flooded with light. There are wall-to-wall sliding glass doors leading out to a private terrace with breath taking views of the historical center. The kitchen is open plan and fully fitted with a built-in dining area. There's a cosy office and a double-sided gas fireplace. Downstairs there are 3 bedrooms, each with en-suite bathroom with either a bathtub and/or a shower. The master suite has a luxurious built-in dressing room. There is a laundry room, hard wood floors, double glazed windows, double flow ventilation, condensation heating system, acoustic insolation, a “Bose” integrated sound system and high end "all on/all off" domotic lighting throughout. This Penthouse is ideally situated between the Grand Place and the Sablon, close to shops, restaurants, and public transport. 2 parking spots in an underground garage only 100m away are also included with the property. PEB is a D and the electricity is 'conforme'. For information and visits please call Sonja 0485271082.
1000 Brussels
Property details
- AREA INTERIOR220 m2
- AREA EXTERIOR24 m2
- FLOOR4
- OrientationSouth
- Charges225
- Energy EfficiencyD
- TerraseYes
- Garden / Terrace OrientationSoutheast
- No. Bedrooms3
- No. Bathrooms3
- ParkingYes
- GarageYes
- No Garages2
- Indoor Parking Places2
- Kitchen typeFully fitted
- Has liftYes
- Security doorYes
- Double glazingYes

